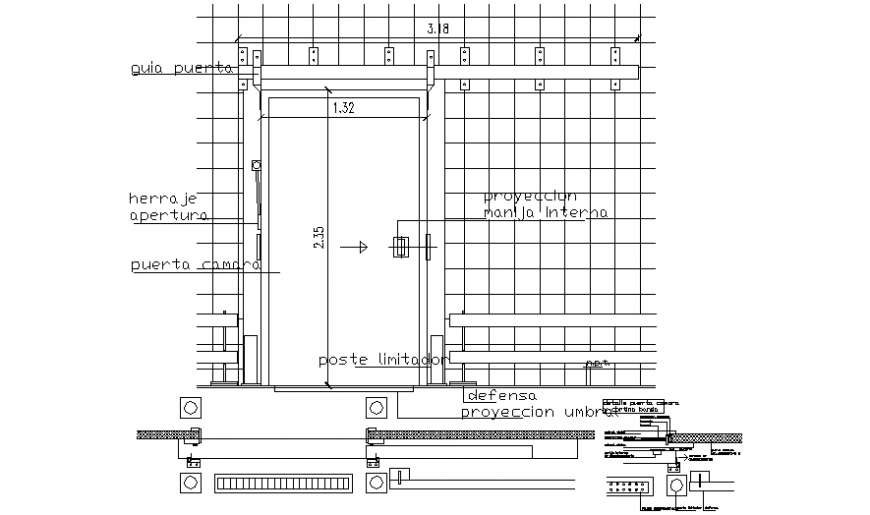Door drawings 2d view plan and elevation autocad software fie
Description
Door drawings 2d view plan and elevation autocad software fie that shows front elevation of door locks with door design and shape details with door plan details.
Uploaded by:
Eiz
Luna
